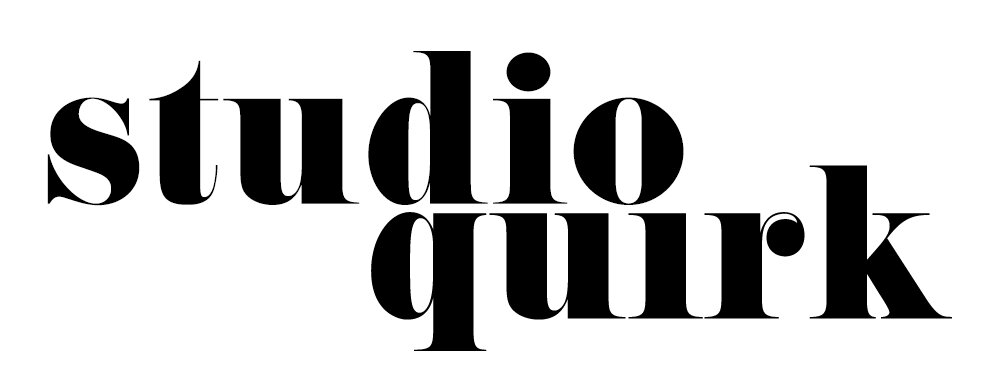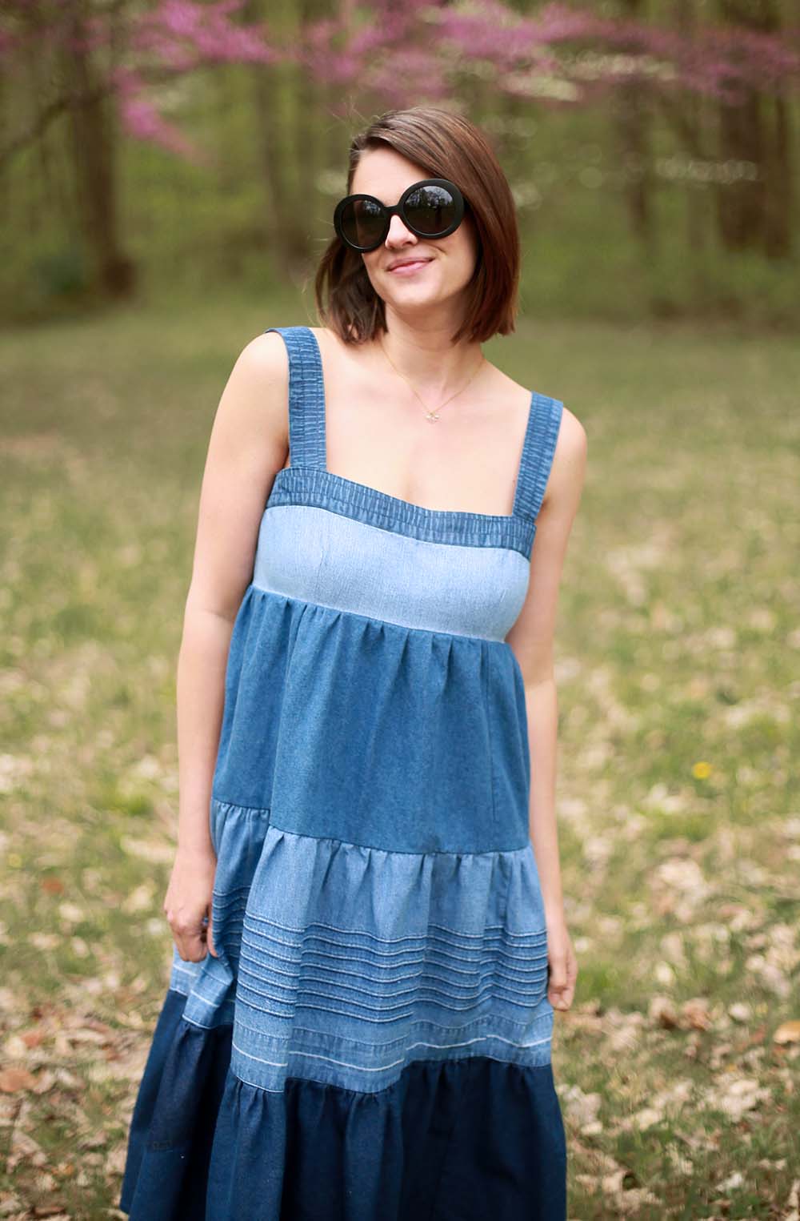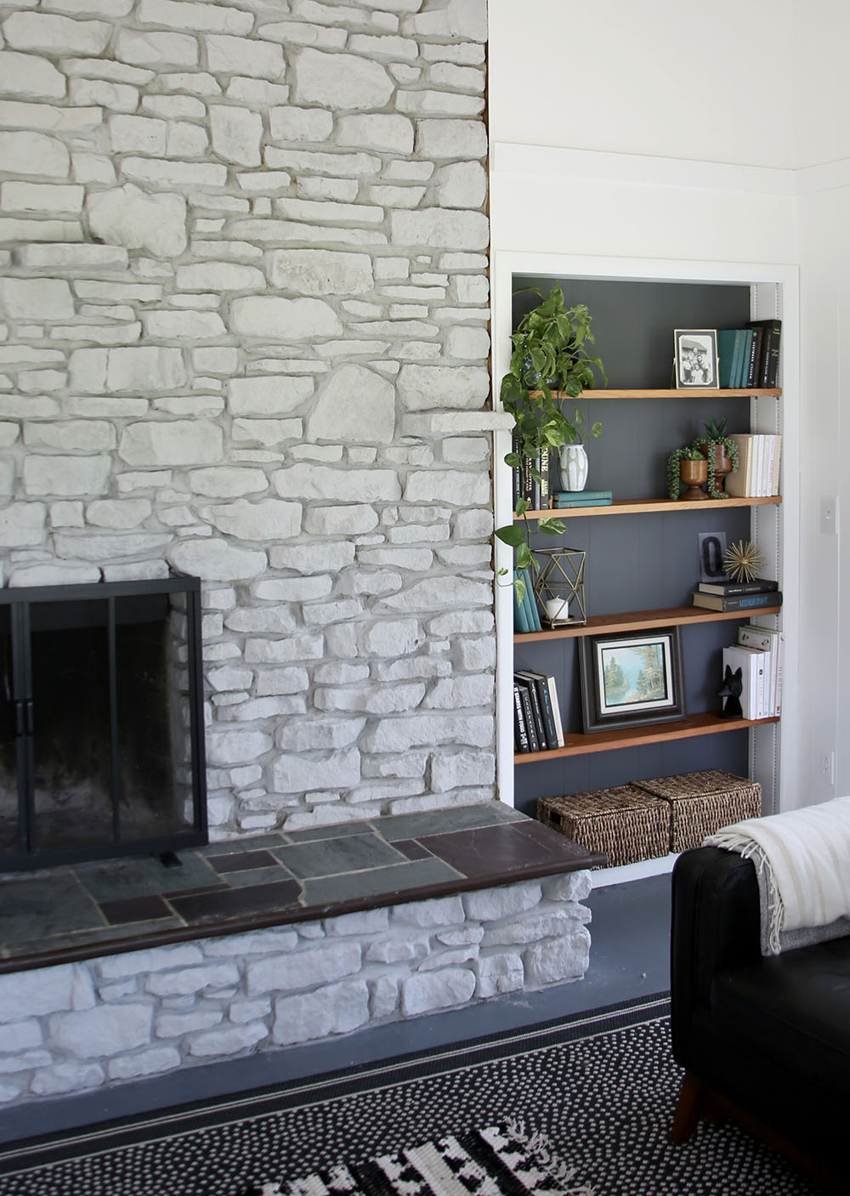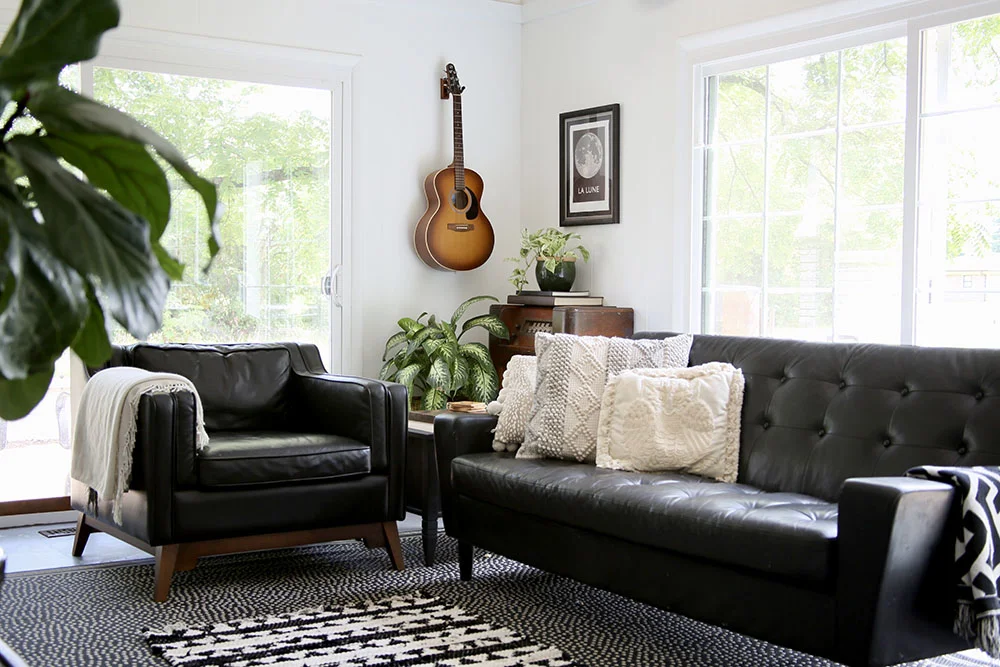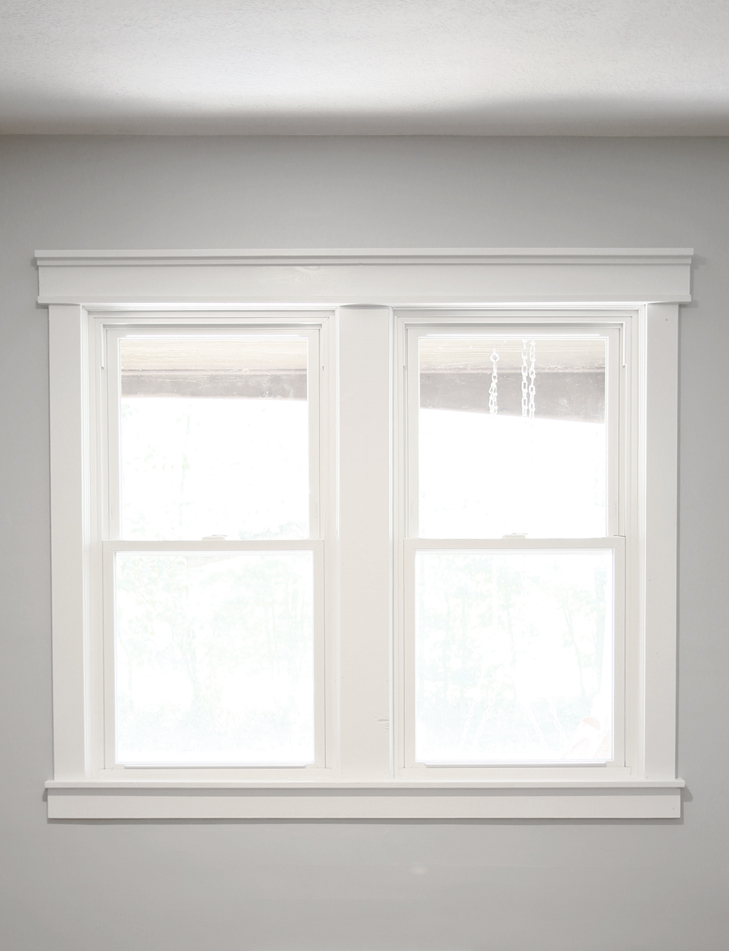Our Farmhouse | Sunroom Makeover
/This makeover has been a long time in the making! It's been nearly 10 months since we first started making changes and I am so excited that it's finally done. Like many other rooms in our home, this space has been revamped from floor to ceiling and entirely done by us (including my brother Dan and father-in-law Jim). Wanna have a look? Come on over!
Before
Let's start by checking out what this room looked like before we made changes (click on any image to view larger). It's such a cool space and it's absolutely what sold me on this house. I love the high ceilings, wooden beams and all of that natural light! This side of the house was a mid sixties addition and we even have the blueprints from the original owner!
Paint
All of the walls, floor and ceiling got a fresh coat of paint in addition to white washing the fireplace. The brown stone just wasn't for me and I love the almost Nordic feeling it gives off now. I mixed Rustoleum chalk paint in Aged Gray 50/50 with water and applied with a paint brush. It took just a smidge over two quarts and twelve-ish hours to complete this huge fireplace.
The ceiling had some patching and water damage, so that needed a complete paint job. Thanks to my 6'7" tall brother, I was able to pass over the job. Phew. He also took care of the floors (using garage floor paint) while we were out of town.
On the walls is my go to white - Chantilly Lace from Benjamin Moore. It's a warmer white which helps keeps things from feeling too sterile.
Iron Work
Railings between the first floor and sunken living room were a necessity for safety but stylistically, the midcentury scrolls were not really our style. We opted to simplify the design from a double curved shape to a horizontal run and matching stair rails. Josh of Clutch Fabrication did the custom design and installation and if you have the chance to work with him, I can't recommend him enough. The matte finish rails really set the tone of both the dining room and sunroom and give the space a really modern farmhouse vibe.
Lighting
The south wall originally had what I can best describe as window box style wooden feature with seventeen (17!!) exposed bulbs creating an uplighting effect over the two sliding doors (see before photo above). There is only one electrical point, so Adam wired it with conduit and then routed the back of 3x1" boards we used around the entire room (we kept the paneling and needed the horizontal railing to conceal the seams). Adam then installed these lights, which came in at under $30 a piece, which I think is a great deal for such a handsome light.
Bookshelf
This built in bookshelf and shelves were originally painted the same color as the walls but I decided to use a contrast color on the back boards. When the stone was it's original color I used a really pretty pale green but the whitewash needed something different so I chose Peppercorn in a matte finish from Sherwin Williams. The actual wood from the shelves was reclaimed from the old stair treads leading down to the living room from the upper level. Adam cut them to length and sanded them to the smooooothest finish and I coated them with a mixture of beeswax and mineral oil.
As far as the shelf decor goes, everything is second hand or pulled from another room in the house. I like to regularly move accessories around from room to room! Here are similar baskets (I use them all over my home!)
Furniture
When we moved in I bought the black leather couch (with a matching ottoman currently in another room) for $100 off Craigslist. The large black leather chair next to it is from Article and it's awesome! I will buy a couch from them when I'm ready to upgrade this one or for another room. Between the two of those, there's a side table I picked up second hand and made over with primer, paint and some new knobs.
Behind those pieces is a vintage radio I had in my old house. It's a great piece for interest and character and perfect for hiding cords and gadgets (the front opens up to reveal an old record player that doesn't work)
On the opposite side of the room is a kids sized table my dad built along with some modern style chairs.
Accessories
On the floor are two sizes of the same indoor/outdoor rug from Ballard. This pattern hides all the dirt which is great for kids! I layered a smaller rug on top of the big one in front of the fireplace which was from Hobby Lobby.
The pillows on the couch are a mix of homemade, second hand (sort of!) and bought new (back in 2017!) From left to right - a pillow I made myself, one from Loloi by Joanna Gaines (named Joslin if you're searching!). The front owl pillow is another one I made using a vintage embroidery I found out thrifting that I removed from a frame and used as the front fabric.
Plants
Because of the abundance of light we have a lot of plants in this room! On the fireplace is a fiddleleaf fig, in the bookshelf and on the radio are pothos plants. Plus we have that groovy 1960s built in planter and the big ledge for our huge monstera!
That's our sunroom makeover! Wanna hire me for your next home project? I'm available! You can see all of our farmhouse updates here!
