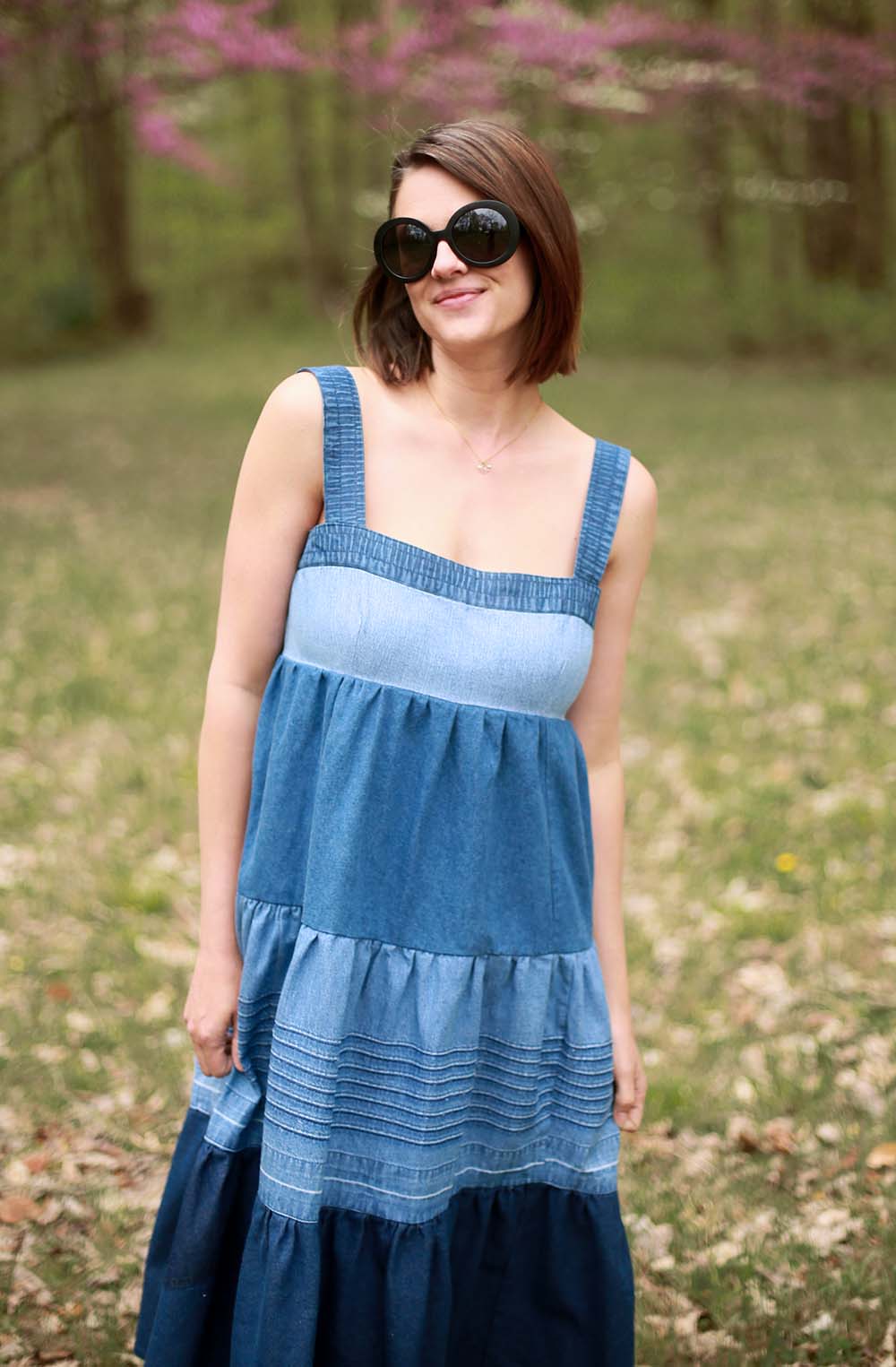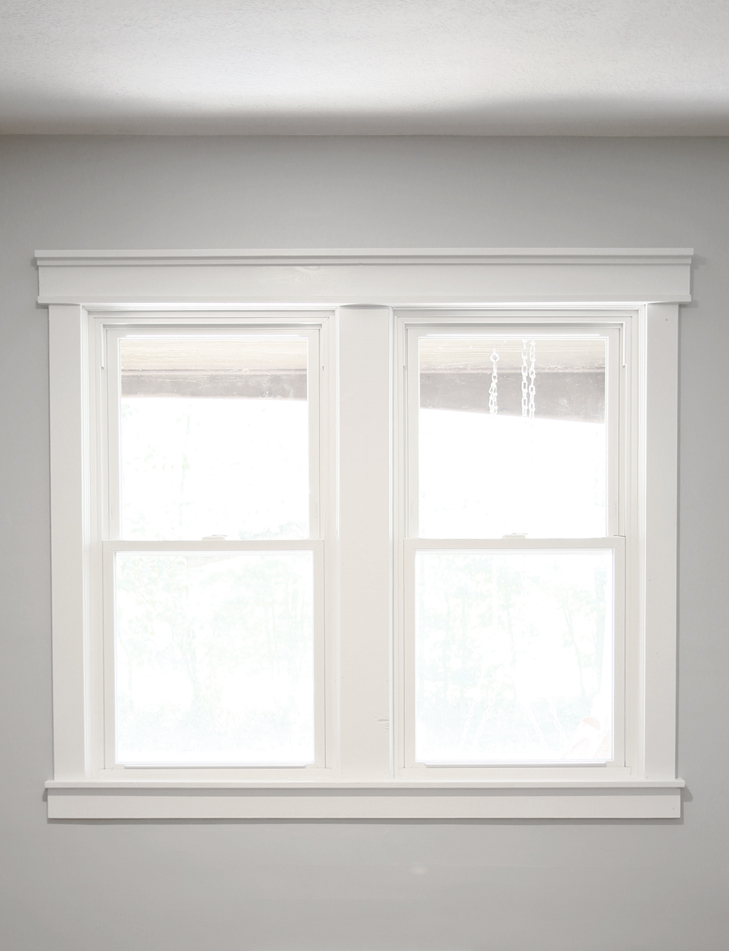Our Farmhouse | Mini Living Room Makeover
/Today I’m excited to show you a little progress I’ve made in the living space of our farmhouse - the upper living room. We have so many different projects in motion right now so instead of waiting until the entire space is finished (and furnished!) I wanted to highlight the little changes that have made a huge difference in this room. Come on over and let me show you around!
BEFORE
This is the original living room and main entry to the 1942 portion of our home. I love the arched door and gas fireplace, but wanted to change quite a bit. The brown walls paired with the limited light from the windows under the front porch made the room feel very dark. These are just iPhone photos taken the same time of day, yet you can see how cavelike it felt!
PAINT
I used Cool Gray by Valspar in an eggshell finish and filled in the RESERVE quality paint. Let me tell you guys - this is hands down the nicest paint for the dollar. It compares to Aura from Benjamin Moore but is way more affordable (I believe I paid around $42/gallon). We only used one coat on the walls (two on edged because I tend to go a little lighter when I’m cutting in). I LOVE THIS PAINT!!! I bought two gallons thinking I’d need at least two or three coats but now I have enough for another space in the house.
Another little trick I used for painting was to take a small art brush and flat white out of the can and go all along the ceiling edges. The previous paint job had a few areas that touched the ceiling and I am such a diehard about crisp paint lines! Once that was dry I used a rubber handled brush to get up in there. I think it works better than painter’s tape as long as you’ve got a steady hand.
I also painted my fireplace using leftover white paint from my bedroom. I did this in my last house too and it made such a huge difference. This brick was not in amazing condition so I did fill in holes and gaps with both caulk and some spray foam.
All of my trim also got a fresh coat of white paint in a satin finish that I had on hand (Valspar Signature in Wedding Veil)
WINDOW TRIM
It’s hard to pick a favorite update, but the new farmhouse style casing I installed on my window might be it. And I did it all by myself! Using inspiration I found on Pinterest, I purchased the following lumber: four 6′ 1x4s, two 6′ 1x2s and one 6′ 1x3. I used a nicer pine and double checked each piece to make sure there weren’t any big knots.
Once home, I made cuts for the piece below the sill (which looked original) and the two vertical side pieces. Luckily the size of the window was perfect to keep the top casing pieces all right at 72″.
I started at the bottom and worked my way up, being careful to nail into studs. One spot did need a screw, but I’m pretty pleased with how easily it came together!
I then used a caulk gun to get into all of the gaps for a perfect finish. A couple coats of paint later and mama has a gorgeous window and a lot of confidence for more wood based projects.
LIGHTING
This room had two larger hanging light fixtures that I was always getting close to knocking my head into (especially the one closer to the kitchen). I felt like they visually muddled up the space as well and with no plans for any dining spaces in this room, I opted to take them down. My father in law (an electrical engineer) taught me what to do with the first one (which also had older wiring - I’m really glad he was here to help me there!) and then I installed the second myself. I used flush mount LED lights that have daylight style bulbs (some LEDs are so commercial looking). I’m so excited to have the confidence to do more electrical projects but people! Err on the safe side with this and hire an electrician or get someone who knows what he or she is doing before you attempt this kind of thing. Safety First!
DECOR
We’re not 100% sure what we want to use this room for right now so we’re holding off on how we’ll furnish it. The fireplace is gas with a ceramic log so we’re looking forward to wintertime fires there and a pair of comfy chairs would be great. I also think I’ll put a desk on the opposite side of the room and if we ever got a piano it would be swell in there too. For now I just decorated my mantle with some faux leaves and cotton branches, candles and thrift store holders, a circular mirror (same as the one in my master!), art (more moon prints here) I had around the house and a plant (that needs a better pot - I know!). It’s a work in progress!
We’re also going to uncover the original white oak hardwood floors (we have photos the previous owner shared with us - it needs some TLC but we are excited to take that on some day!) but for now, the current floor will do. After refinished we’ll also add new baseboards. For now I’m pleased that it’s a lot lighter and brighter and ready for whatever we decide to do next!























